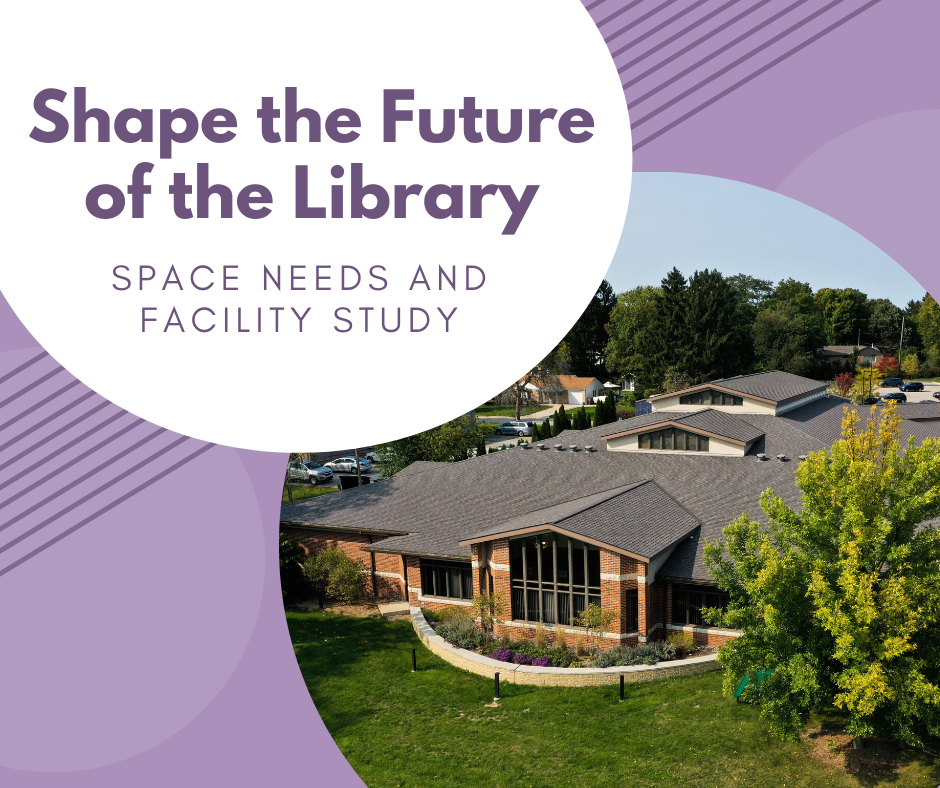 From September 2021 – April 2022, the Library worked with FEH Design to analyze the space needs of the library, examine and assess the current facility, and engage the public on the services and spaces they want to see at their library by collecting input and hosting a public design workshop.
From September 2021 – April 2022, the Library worked with FEH Design to analyze the space needs of the library, examine and assess the current facility, and engage the public on the services and spaces they want to see at their library by collecting input and hosting a public design workshop.
The final recommendations from the public survey, from FEH Design, and from the citizen group (Advisory Task Force) are compiled in this project book. You will also find a detailed space needs summary, full facility analysis, minutes from all of the meetings, and more in the project book. Click here to view and/or download: PHPL Project Booklet – Final
Why do the study?
The Village’s Capital Improvement Plan 2021-2030 includes a library expansion/remodel for sometime around 2030. At this point, we do not know what shape this project will take. Here are some of the factors under consideration:
- ● The building has had significant maintenance issues over the years, especially with the roof and sprinkler system. Other mechanical systems and architectural features are reaching their end of lifespan. In order to remain in this building, we must understand the challenges and costs of maintaining it.
- ● Our community is growing. Just as growth creates the need for expanded utilities like water and sewer, it increases demand for other municipal services like the Rec Department and the library. A larger community means more kids at storytime, more people on the waiting list for the latest bestseller, and more people looking for a study room or computer to use.
- ● Libraries have changed a lot since this building was designed! Some collections, like ready reference, have disappeared altogether, and more information is available in electronic formats. Other things have not changed as much as we thought they would: our print collection is still well loved and used, and ebook market share has plateaued, so we need to make sure our physical collections can grow along with our community. At the same time, demand for programming, technology equipment, play spaces for families, and room for people to work, study, and meet has increased. Both the changing and enduring functions of libraries in the 21st century make it important to study a possible expansion to the library and redesign of its spaces.
What, exactly, are we doing?
We are working with the firm FEH Design, known for their award-winning work in libraries, to do three things: analyze space needs, study the existing facility, and facilitate a public engagement process.
- ● Space Needs: FEH is gathering data on our library and how it is used, and making recommendations for square footage based on Wisconsin library standards and regulations like ADA. Their analysis will also help us optimize use of the existing physical space, and help us understand how much room we are likely to need in the future.
- ● Building Assessment: FEH’s team is analyzing the existing building’s architecture, accessibility, and major building systems including building envelope, mechanical, electrical, plumbing, and IT infrastructure. They will explore the possibility of expanding the building, including whether it is structurally feasible to add a second floor.
- ● Public Input Process: Any changes made are an important investment for the community, so we need to gather input and understand the community’s long-term vision for the library. The primary strategy for this is to establish an Advisory Task Force made up of a cross-section of our community including residents, business representatives, community leaders, and library users. The Advisory Task Force will identify options to study, develop criteria for evaluating solutions, participate in a planning workshop, and develop recommendations of their preferred solutions to meet the needs and community vision.